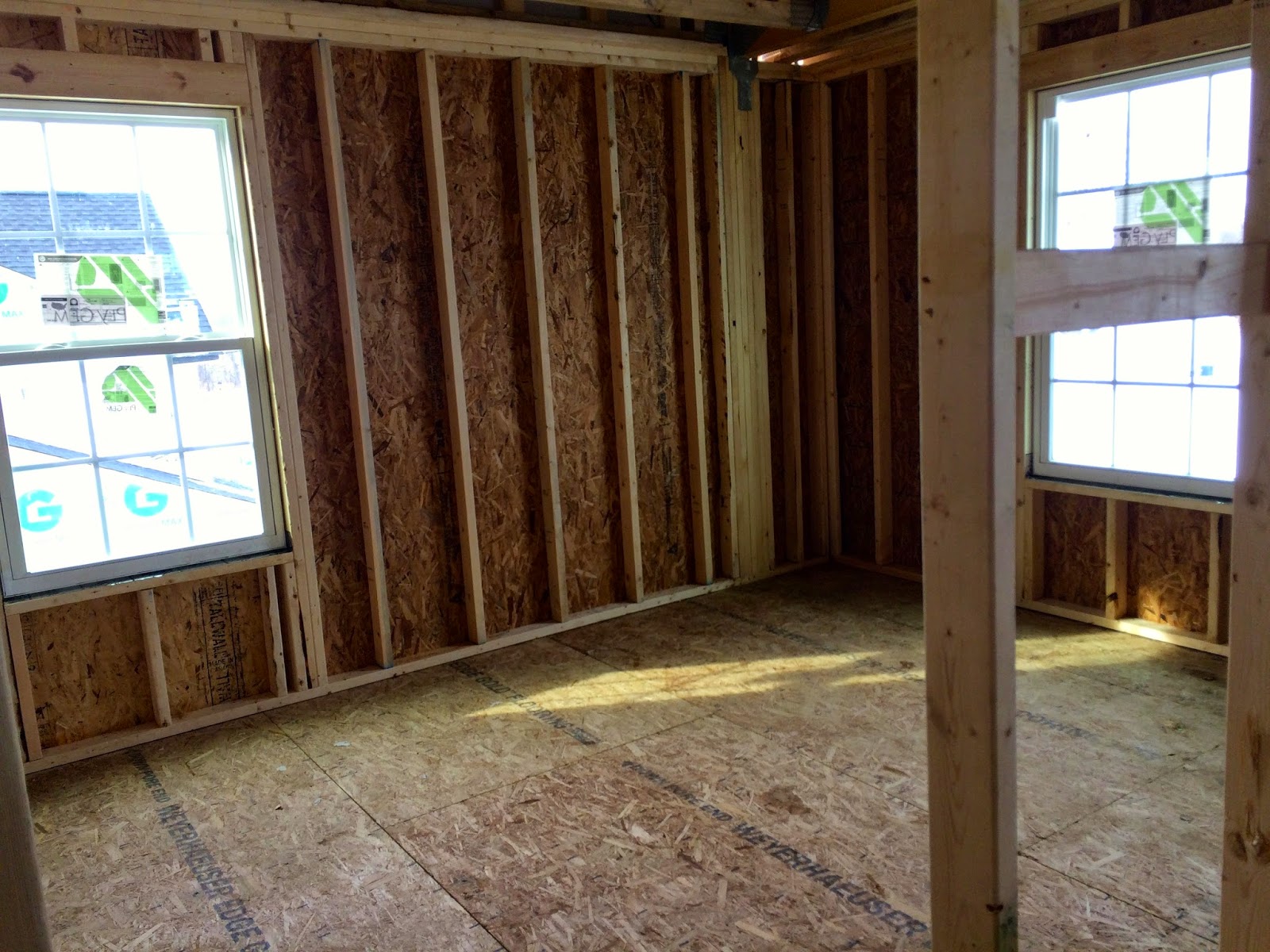This past week the weather has been very snowy and brutally cold! We still have not had our garage poured yet. The items that have been installed are:
- Garage Door
- Electrial Work
- Guardian Hookups
- Hose Bibs
- 2nd Washer/Dryer Hookup
- Insulation
We stopped at the house Wednesday and noticed the the hose bib installed in the garage did not seem correct. We contacted our PM and told him right away. He said he would review the sheet we went over at the Pre-Construction meeting. We did not check the location of the second bib as it was very cold and snowy out. Thursday we stopped again to check out the second bib and it was in the opposite location as well.
The sheet does not reflect our layout as this is the traditional layout, we have the reversed layout. (So the location on the sheet is correct for both bibs if you pretend to be looking at our layout, disregarding the actual rooms.) We specifically asked for a hose bib to be placed on the outside of the walkout basement door and then the other on most opposite side of the house in the front. Well, they were installed via the room locations on the above sheet not the actual house locations. The one that was supposed to be located by the walkout is now located below the kitchen. The one in the garage is located more toward the center of the garage, not more toward the front like we thought.
Our PM called us Friday evening around 7pm. We discussed the bib situation, our PM seemed very understanding and he asked where we would like one added. (He said it would be at no cost to us.) We told him we wanted one added to the very front right side of the house if we were going to leave the others as is. During this conversation he informs us our Pre-Drywall Meeting will be Monday. Seriously? Thanks for the notice! How are we supposed to arrange to leave work early for this meeting? Not to mention, we had planned for a private inspector to come in before the drywall went up. Very disappointed we were not given more of a notice. We explained that we would not be able to make it in Monday. He said drywall was going up Tuesday so he had asked if we could meet him Saturday morning at the house. We agreed.
The Pre-Drywall Meeting lasted less than a hour. We verified Guardian hookups and outlets had been placed accordingly. He pointed out the location of the thermostat, door bell, smoke detectors, light switches, and various other items. We discussed the hose bib issues and he had said that they were installed via the sheet we signed so someone would have to pay to have another bib installed and Ryan Homes would not be paying for it. Not very happy with that answer. I do not understand why we were not presented with the correct copy of the layout from the get go so there was no confusion what so ever.
The other issue with the hose bib located below the kitchen is this... Look to the very right at the white pipe sticking out of the wall.
The framed area is where our second washer & dryer hookup is located. We are planning to drywall off the area and turn it into an actual laundry room. (Hence the reason we moved it to the basement.) The pipe sticking out of the wall looks ridiculous and prevents us from having the drywall flush. I do not understand why they would do this!? At this point I want it removed and installed in the correct location outside the walkout on the opposite side of the basement. Very frustrating and disappointing. Not looking forward to arguing with Ryan Homes on this one, nor having to rush to arrange a private inspector to be available on a same day notice to walk through our home. Wish us luck! HA!





































