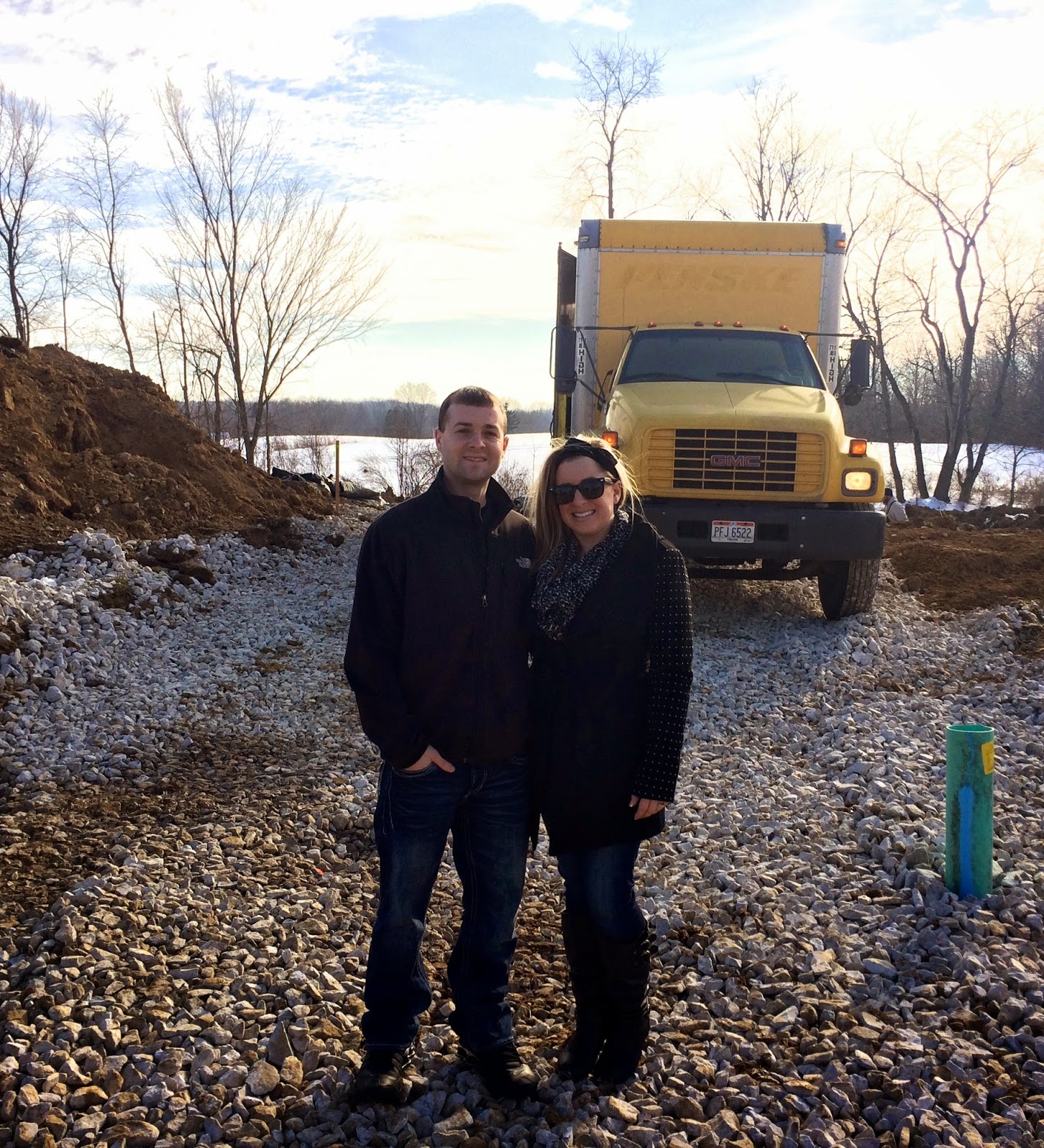I found this set (minus the mugs) on clearance at Pier 1. I spent about $40 (With 10% off coupon) on 4 large plates, 4 small plates, and 4 bowls. I love the colors. Only downside is they are discontinued so if any break they cannot be replaced.
I think Chad & I will use this set for everyday casual dining.
I think Chad & I will use this set for everyday casual dining.
Of course after I made my Pier 1 purchase, I took a look on Amazon and fell in love with this Rachel Ray Ikat set! This is a 4 person set including mugs for less than $60.
Rachel Ray Ikat set of 4 appetizer plates. I really wanted square dinnerware so I just had to order these as well to add to the mix. Amazon $17.
While searching on Amazon I also came across the Oneida Stanhope 42 piece flatware set. The set was listed for $65. After doing a little more research online, I came across this same exact set for $28 at Kmart! Thats almost a $40 difference! So today we made a trip to Kmart and purchased the last 2 remaining sets for less than the price of 1! I love a good deal!!!
(I will be returning my Amazon order.)
(I will be returning my Amazon order.)
Murano cobalt blue tumblers set of 4 I purchased from Target $14.
And for the most exciting purchase... A little garage decor!
Chad FINALLY got his Polaris RZR 900!
We should be picking this baby up later in the week!


.jpg)

















